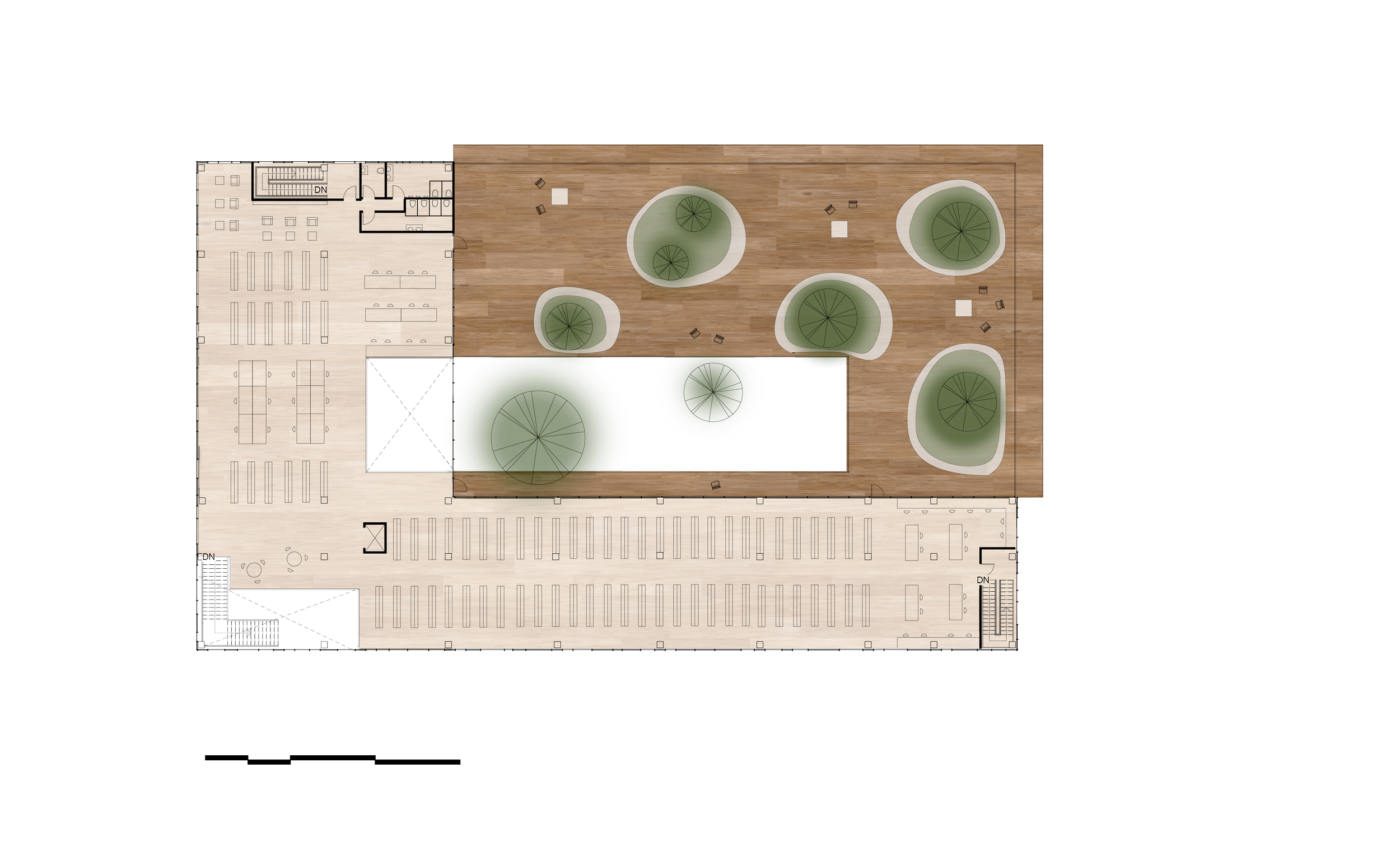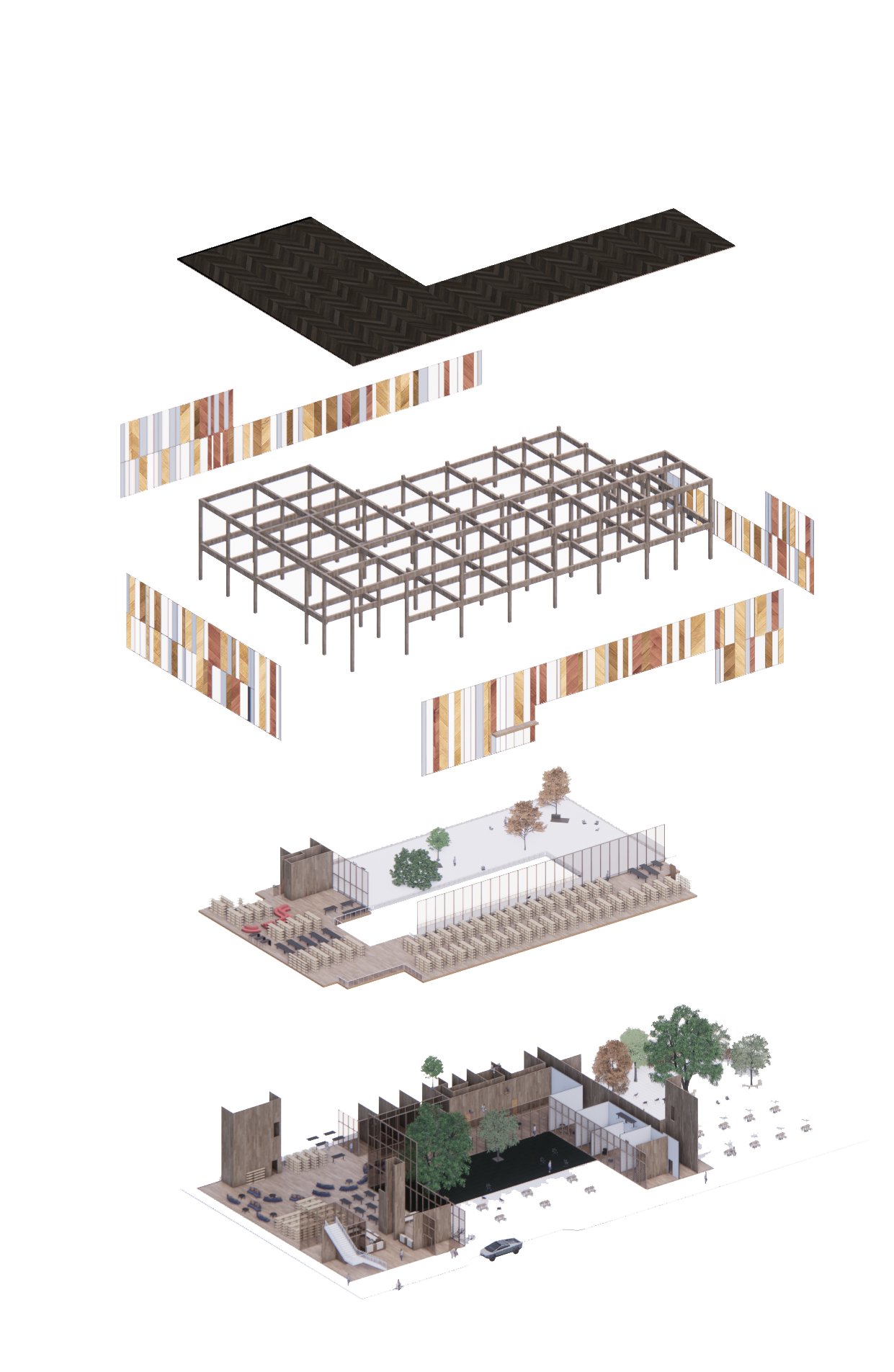
Project Overview
The location of the project is in downtown Champaign, a city in the center of Illinois that was developed around the railway. The new public library will be a welcoming space for local people of all ages and backgrounds, including students and elders. To cater to the diverse needs of the community, the library should have designated areas for toddlers, high school students, and reading, media, and conference rooms. Additionally, the library should provide comfortable spaces for staff, such as counters, offices, and rest areas, to ensure a pleasant experience for both patrons and employees.
In order to enhance the leisure space and attract more people from the nearby pedestrian street, it is necessary to provide green space for both the public and library patrons. Furthermore, since the library is located near one of the main roads in downtown Champaign, noise reduction is a critical concern, especially given the need for a quiet atmosphere in the library. To address this, the library's design will divide the space into three zones based on the level of required quietness for each program. The combination of a simple U shape and L shape in the library design allows for the creation of green spaces such as the public courtyard and library rooftop, while also effectively separating zones for various degrees of quietness from both the noisy road and other programs within the library.











