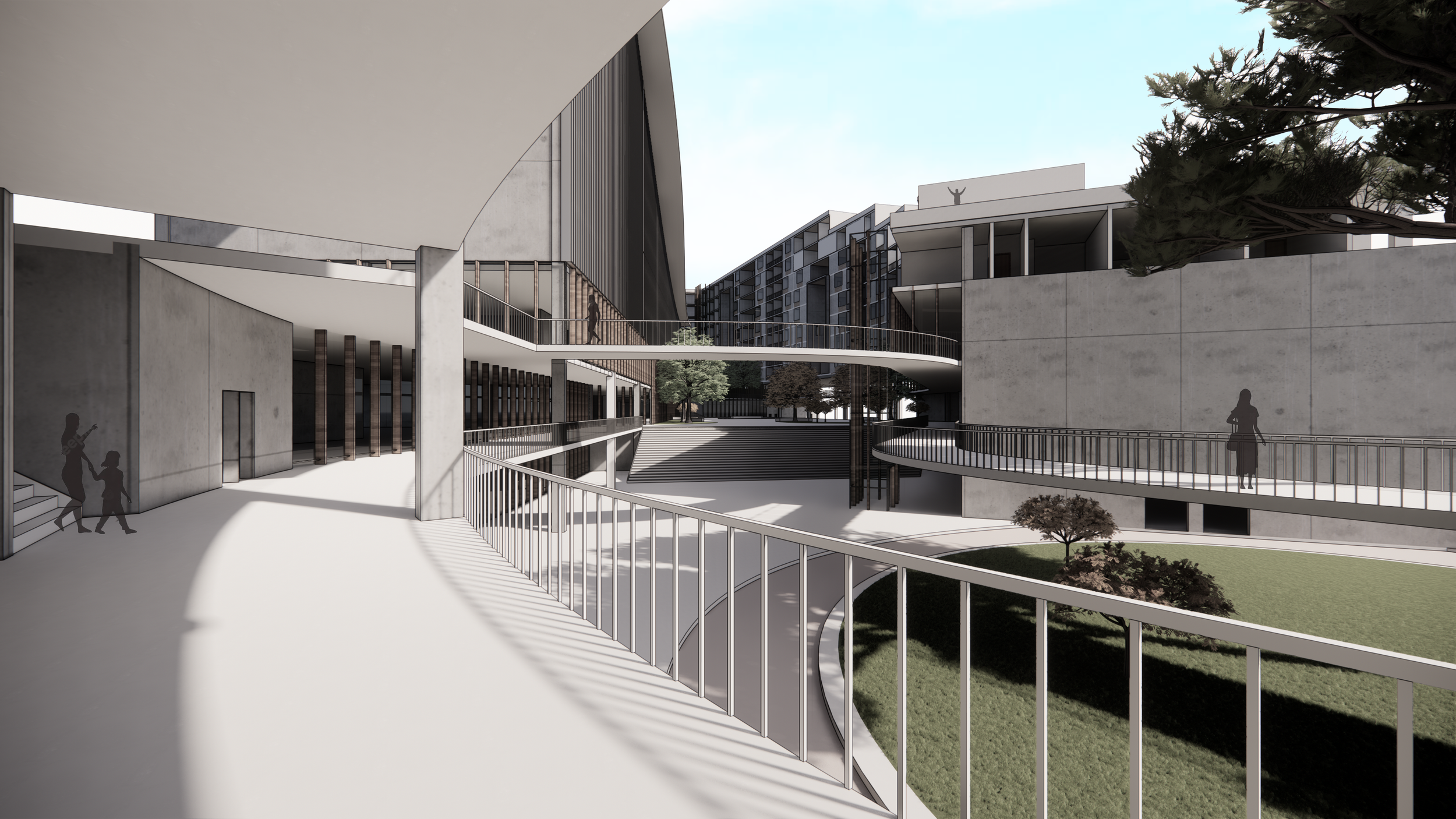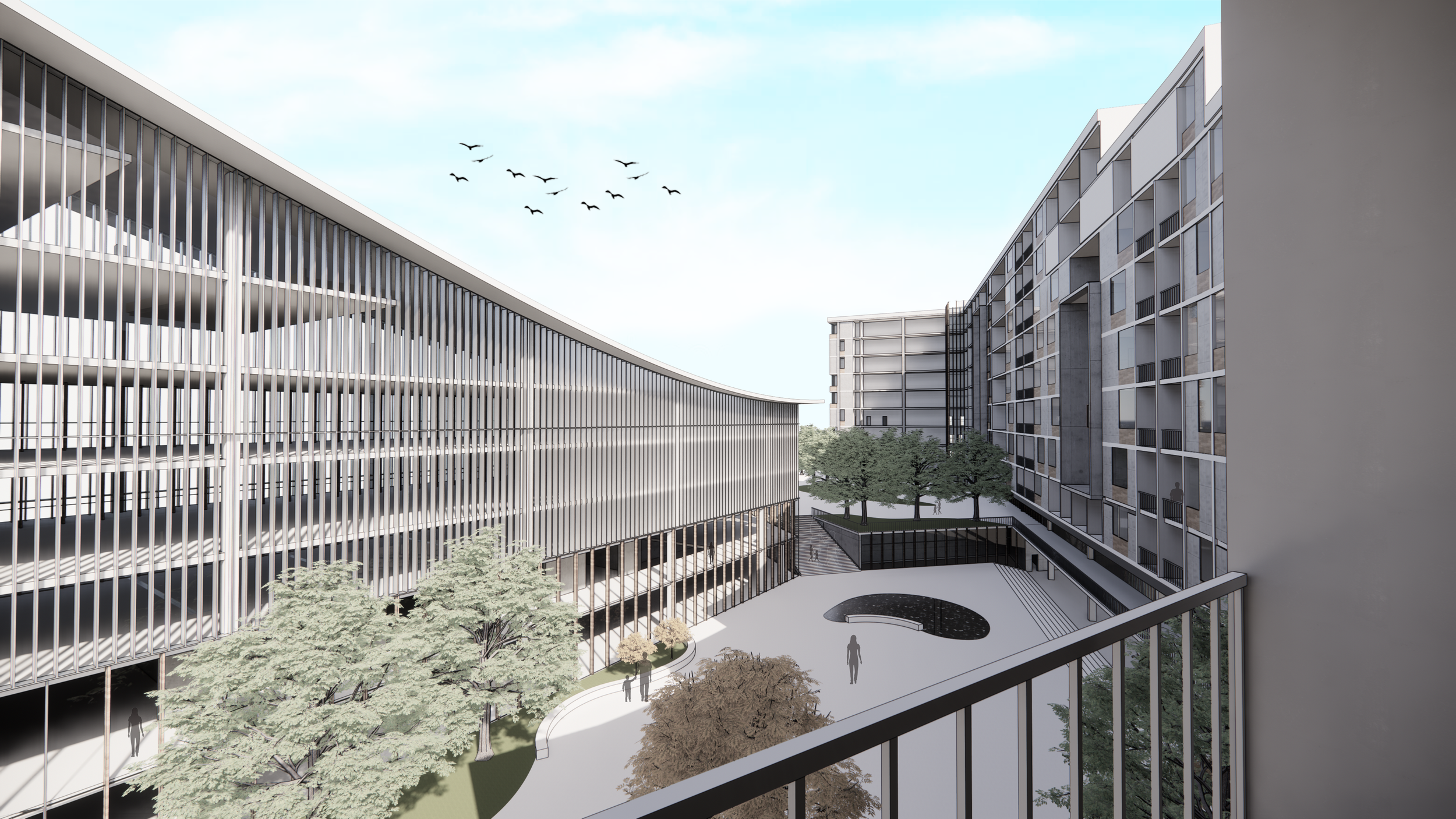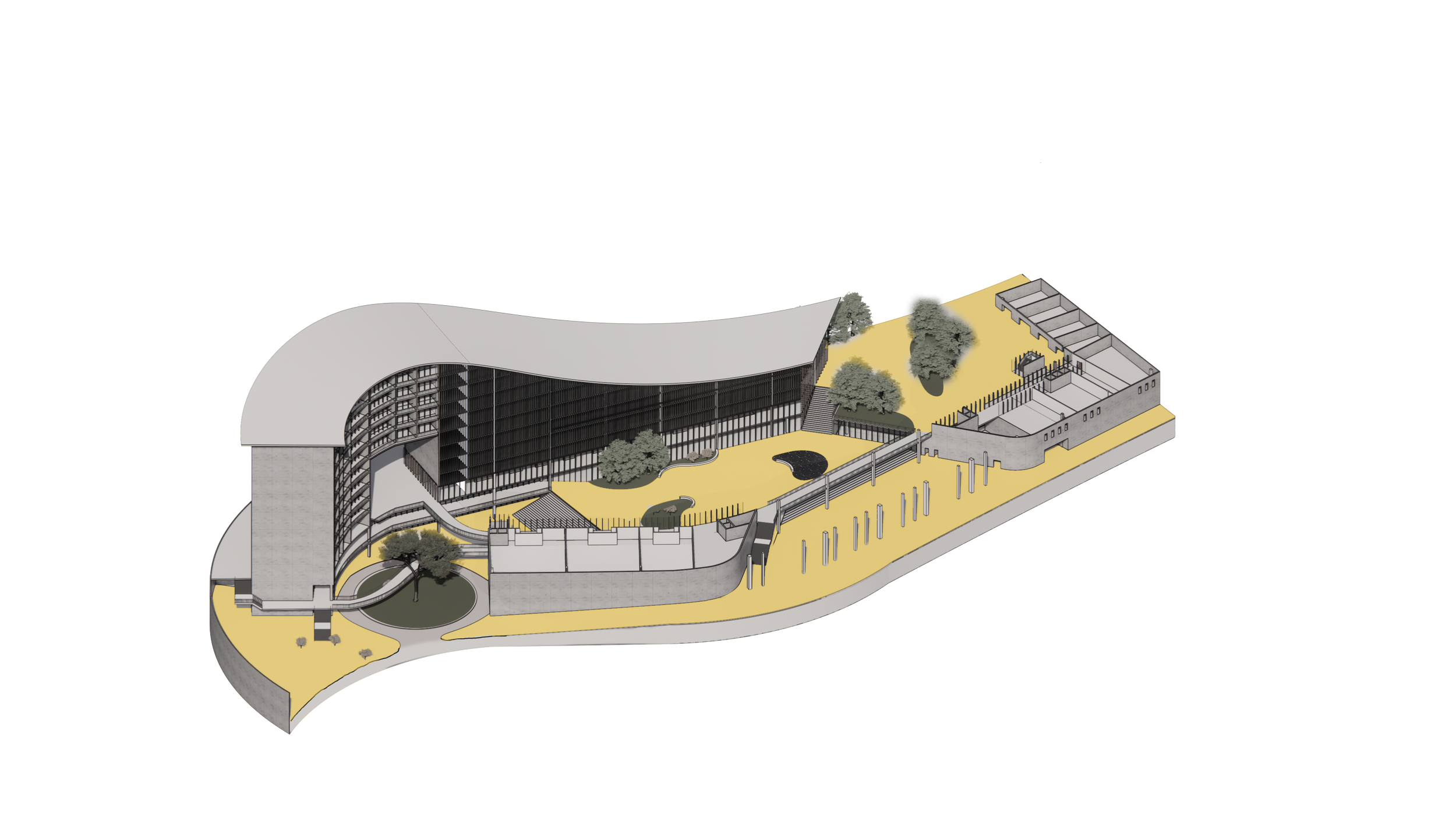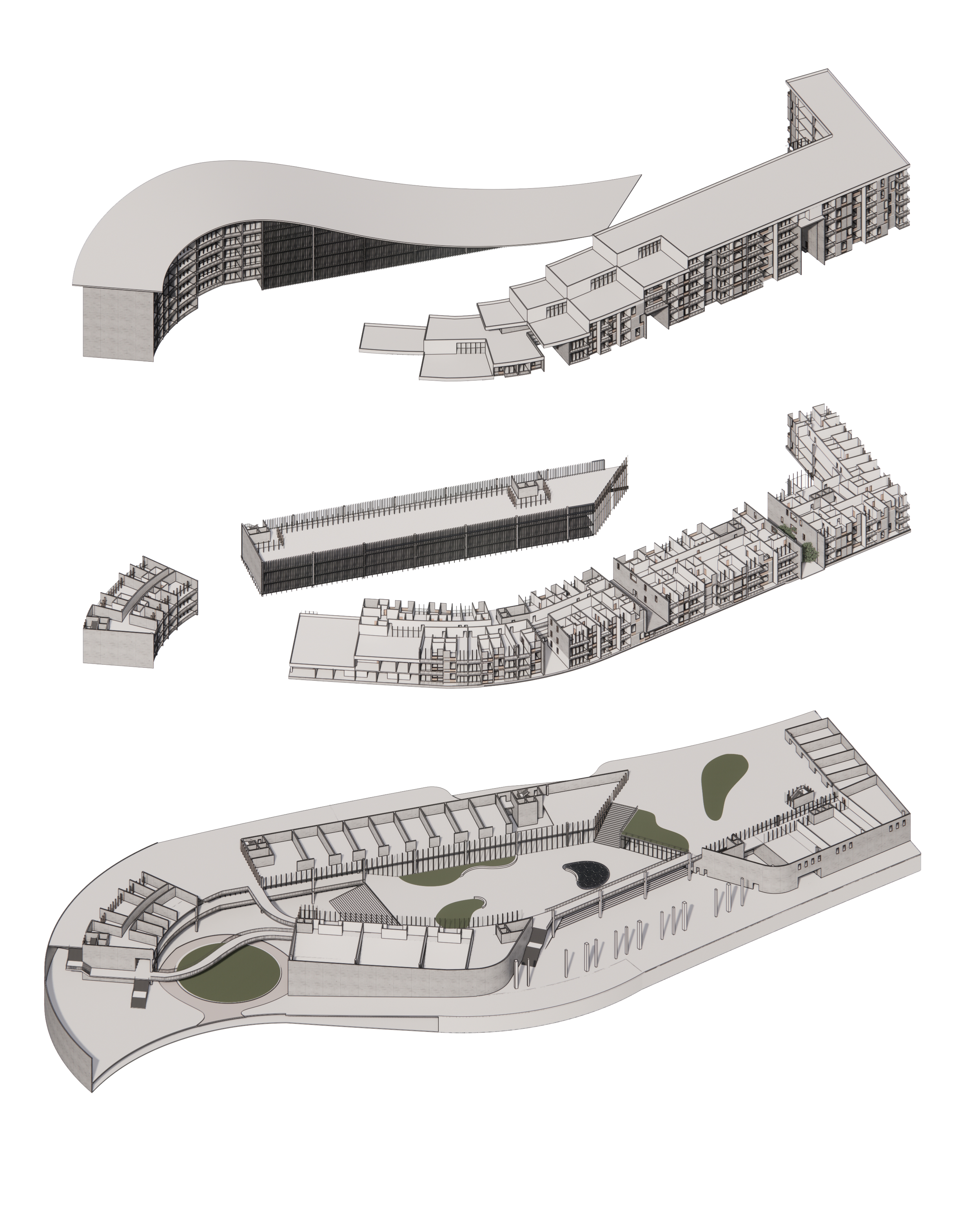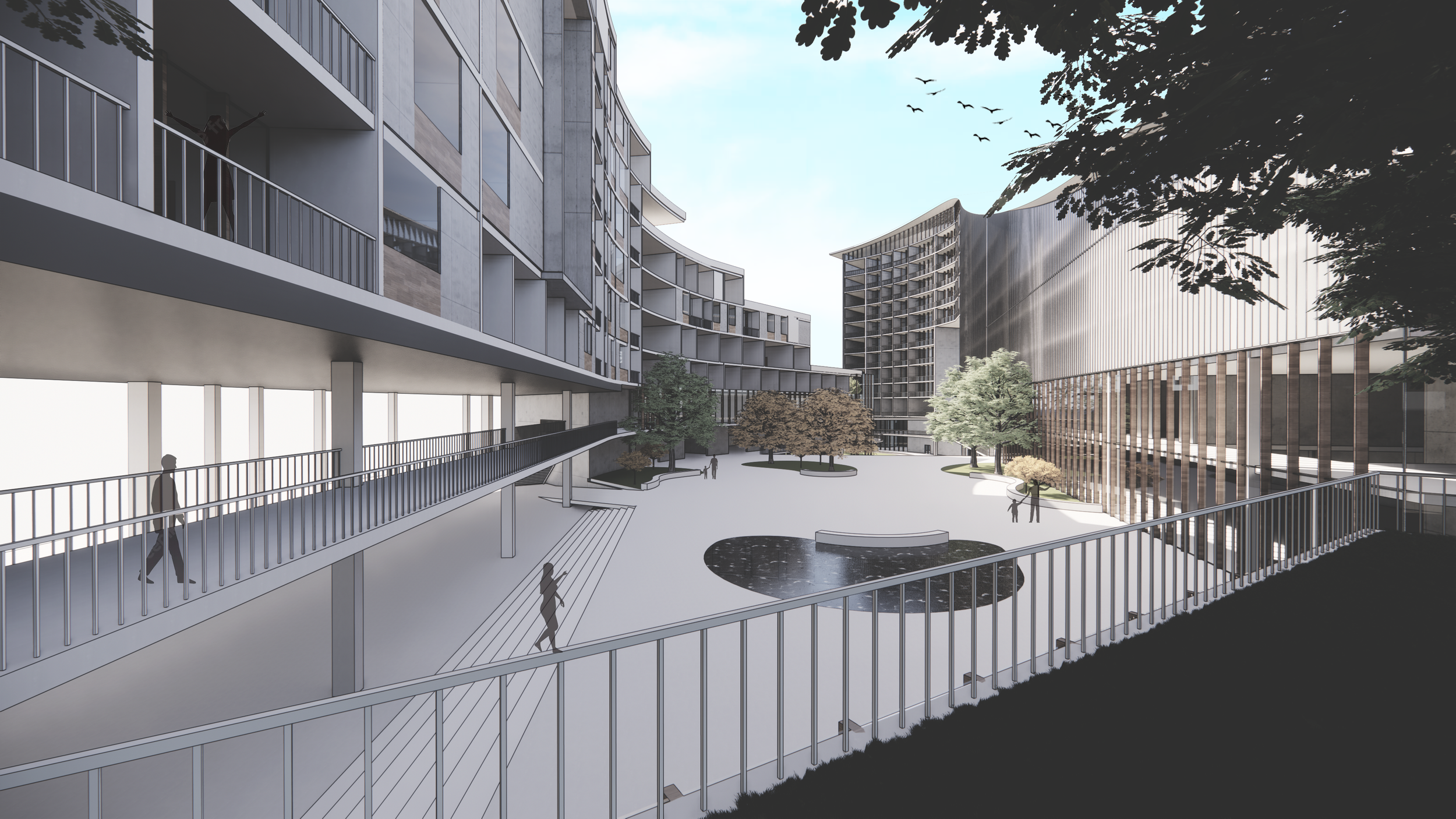
Santiago Plazas is a project designed for Caribbean Cinema, which aims to invest in and develop the second-largest city in the Dominican Republic. The plan is to construct a mixed-use development that will include retail stores, hotels, restaurants, offices, parking, and multifamily housing units.
Concept
After visiting and analyzing the site, I identified some opportunities and challenges. Given the colonial history of the Dominican Republic, plazas are important social spaces for locals and continue to attract gatherings in the old town. However, on the site, there is only overgrown grass, and it lacks appeal to people. To activate the site, attract more people to the commercial area, and create suitable spaces for future residents, I designed three plazas that welcome people from various directions and correspond to the dramatic height difference on the site (9m difference). The volume of the architecture is based on the site's parameters.
Architecture Response
By analyzing the privacy requirements of various programs, I determined that one building should be designated for the most private function, the residential area. The hotel and office spaces, which are semiprivate areas, were placed above the commercial programs, which are more open to the public. Additionally, after considering the zoning regulations surrounding the site and the views of the city monument and mountain, I decided to use staggered towers. In conclusion, the project aims to bring people together with plazas, establish stronger social connections, and take care of the surrounding urban planning and terrain.
