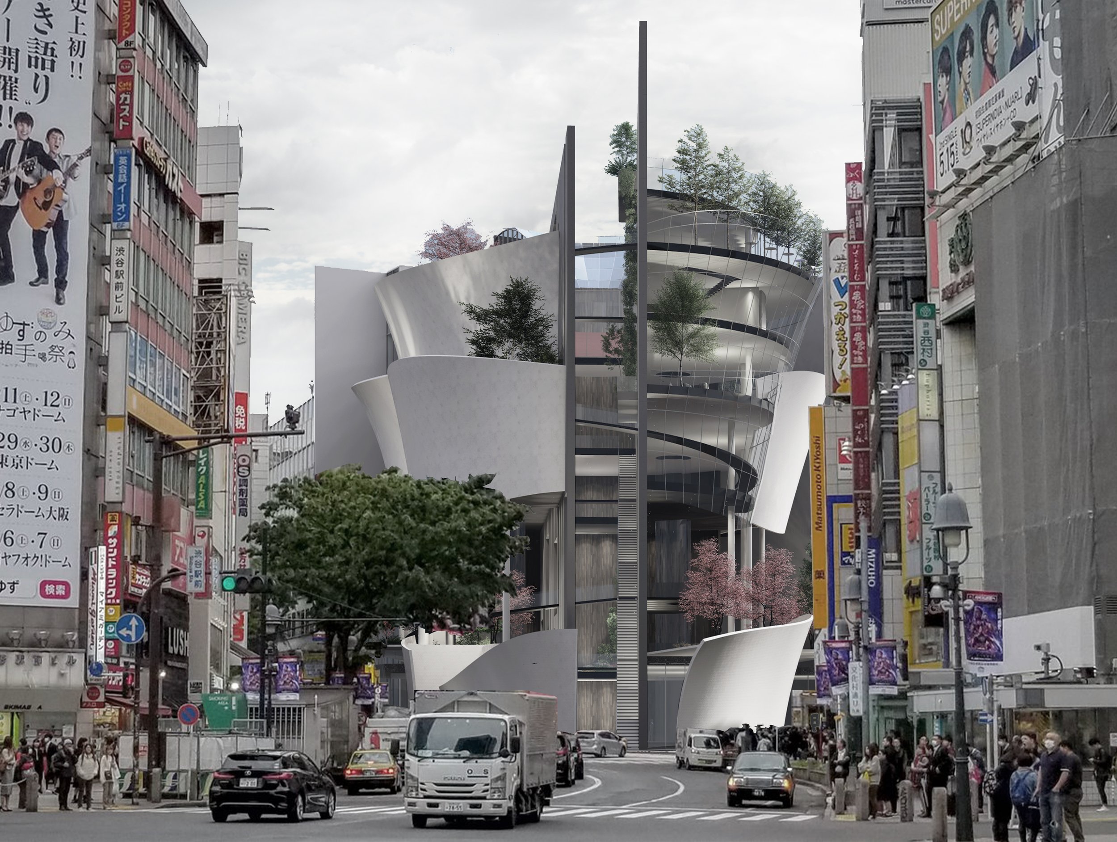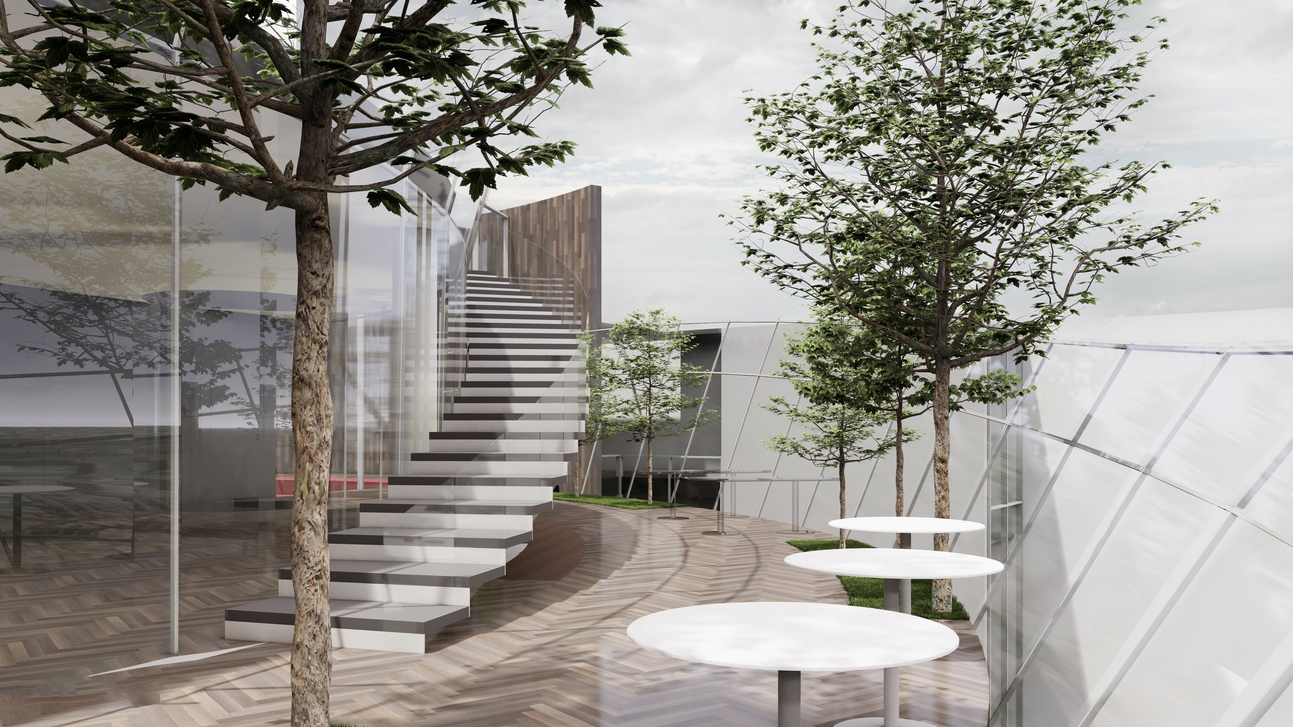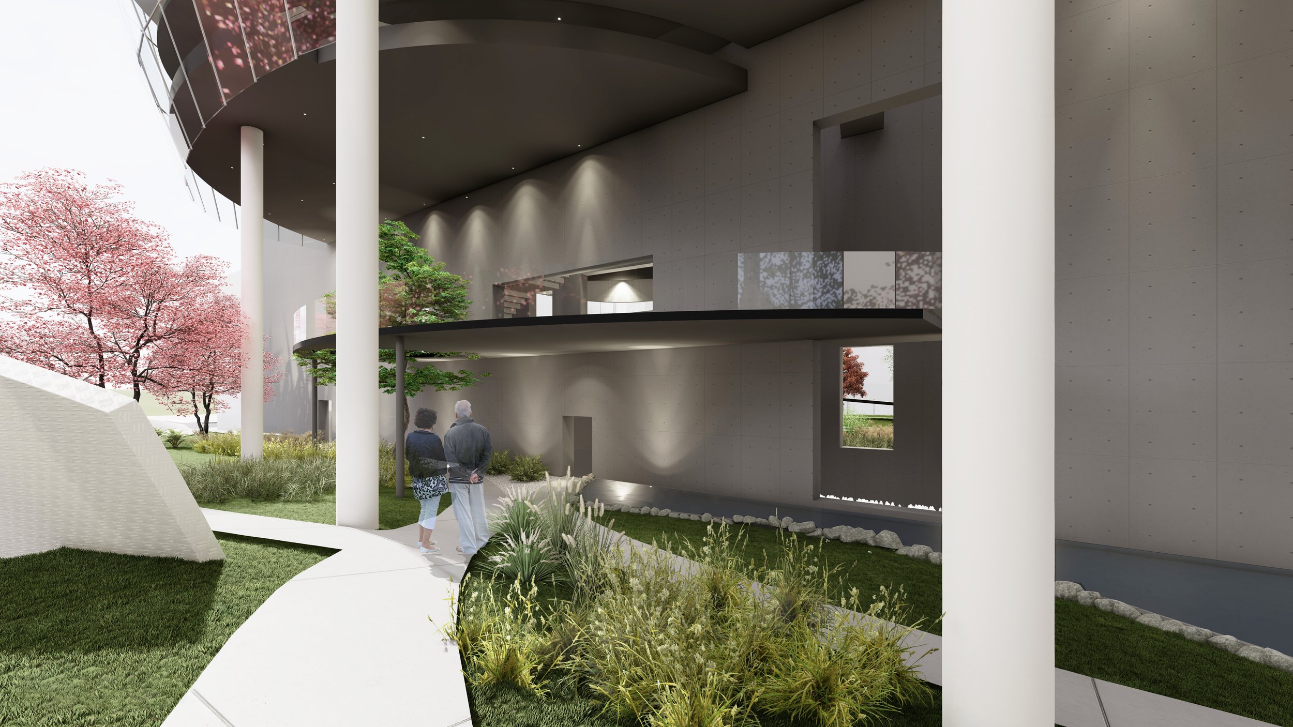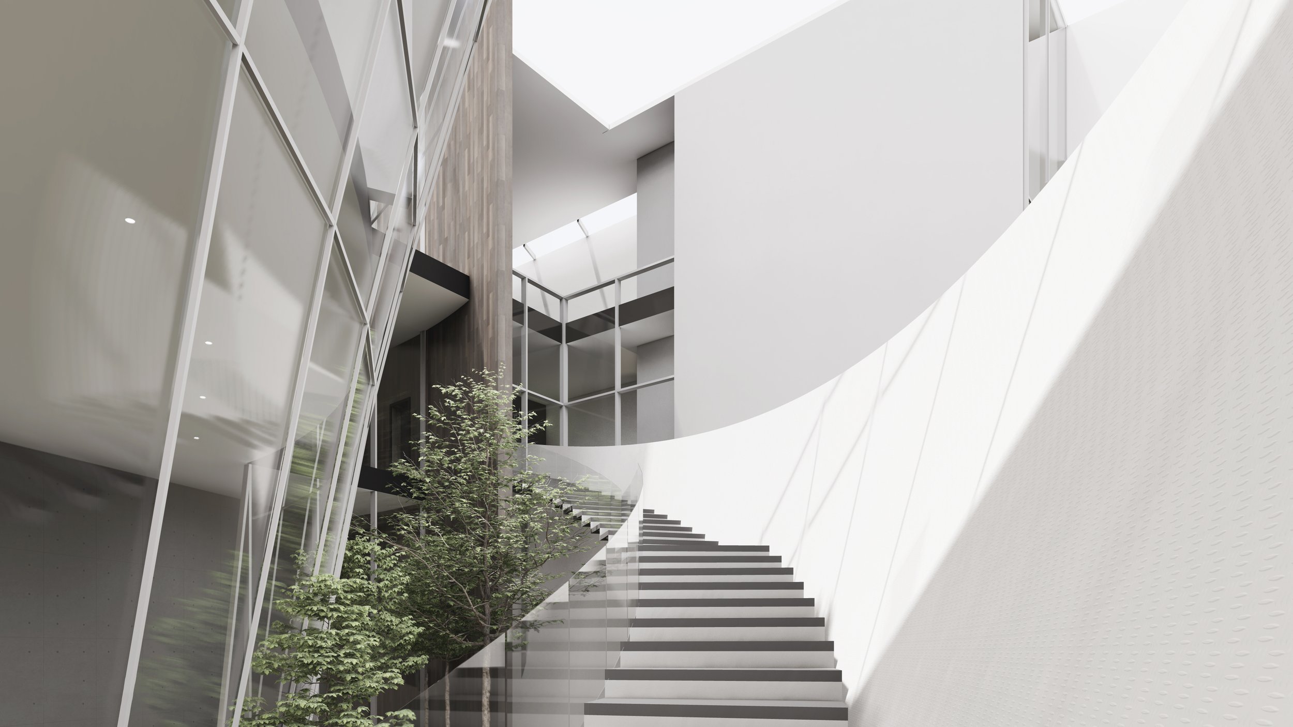Shibuya Ma間
Shibuya City is a significant neighborhood of Tokyo, Japan. It has become a major commercial and financial center, with two of the busiest railway stations in the world. While it has been increasingly developing with all new high-rise buildings, the architecture has become more temporary due to the city’s rapid expansion and transformation. However, Shibuya lacks sufficient greenery during the rapid growth. Therefore, the goal of the project is to design a sustainable building rather than a skyscraper.
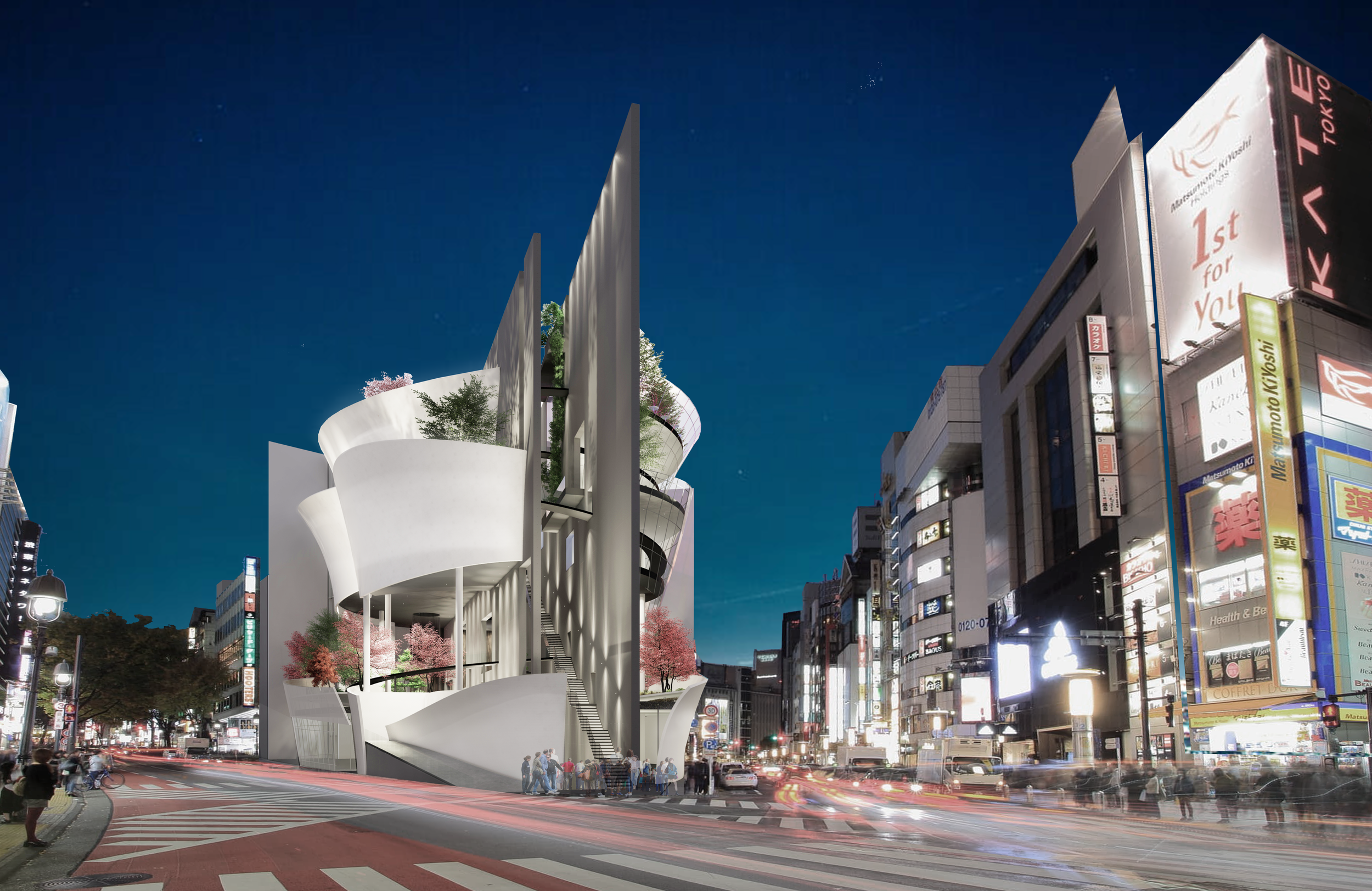
Architecture Response
The design explores MA architecture and Japanese landscape in depth. The concept of MA, which can be described as a pause in time, an interval, emptiness in space, or negative space, is woven throughout all parts of Japanese culture. Inspired by MA architecture, the design takes advantage of the strong axis from the scramble crossing to help define the negative space for the gallery.
Architecture Response
The continuous landscape is integrated into the entire design site to achieve the design goal of a green building. By doing so, the design attempts to produce a unique spatial experience throughout the landscape, which includes a stroll garden, dry garden, and tea garden. All of these elements contribute to the gallery’s journey, which allows visitors to explore and experience the internal and external areas. These movements are conducted in a clockwise direction, which is one of the key characteristics of the stroll garden. By cultivating the experience of mobility, the design’s positive spaces are automatically formed.
Architecture Response
In the philosophical perspective of architecture, the negative space in MA architecture is described as an empty space, but an emptiness with full of possibilities, which indicates that negative space is not synonymous with dead place. To avoid dead negative space, the walls are punched to provide a visual and tactile connection between the two sides. Shibuya (Ma) facilitates multi-level movement and scenarios with numerous windows, balconies, and curved bridges. In short, the project explores the relationship between negative and positive space, inside and out.

